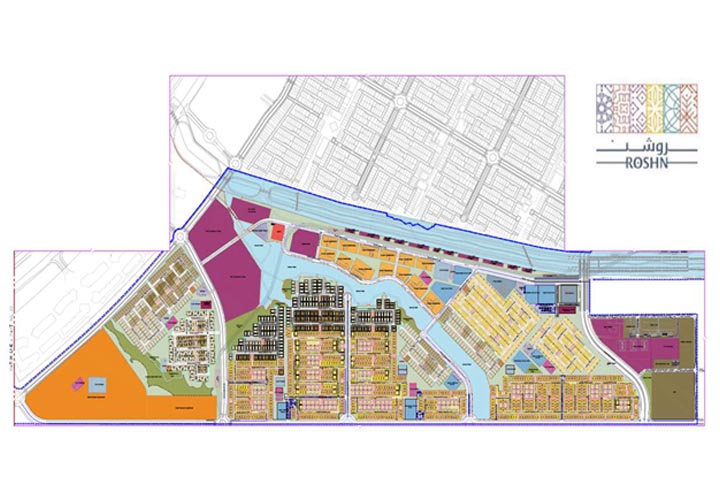
ROSHN Riyadh Sedra Phase 2
- Project Area: 3,650,0000 m2
- Scope of Work: Fire & Safety Design for site layout
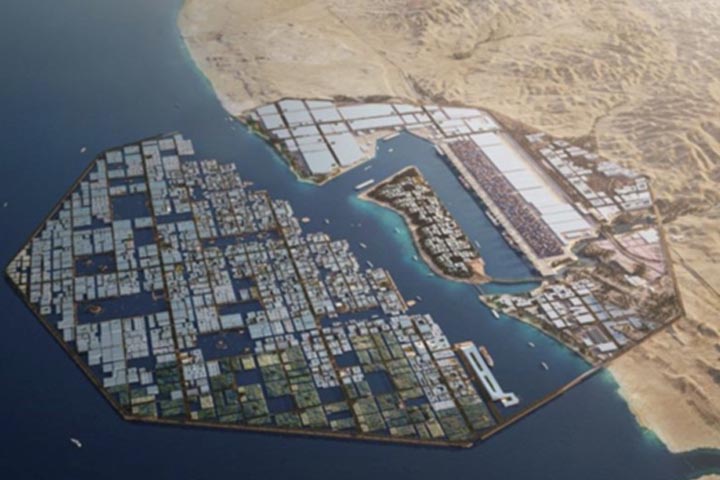
Neom - Oxagon Staff Accommodation Camp
-
Project Area: 102,700 m2
-
Scope of Work: Fire & Safety Design
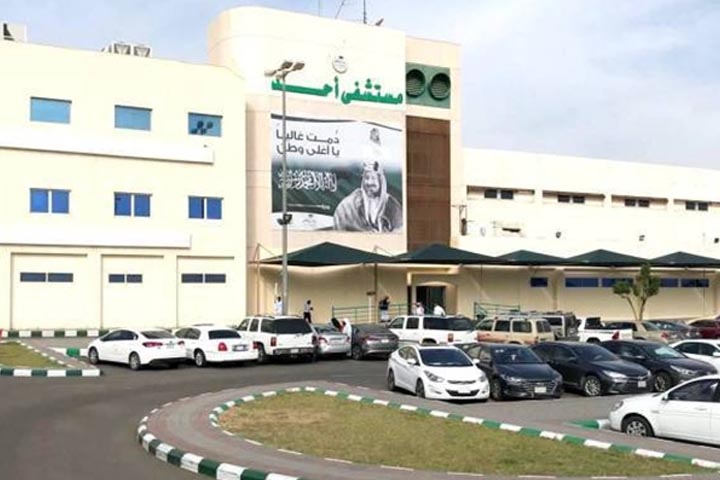
Ohud Hospital
-
Project Area: 13,400 m2
-
Scope of Work: Design & approve life safety drawgins
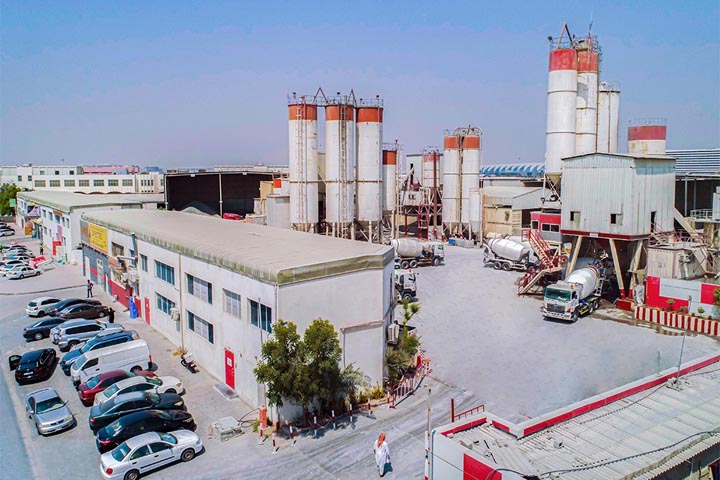
Al Harbi Ready Mixed Concrete factory.
-
Project Area: 13,400 m2
-
Scope of Work: Fire & Safety Design
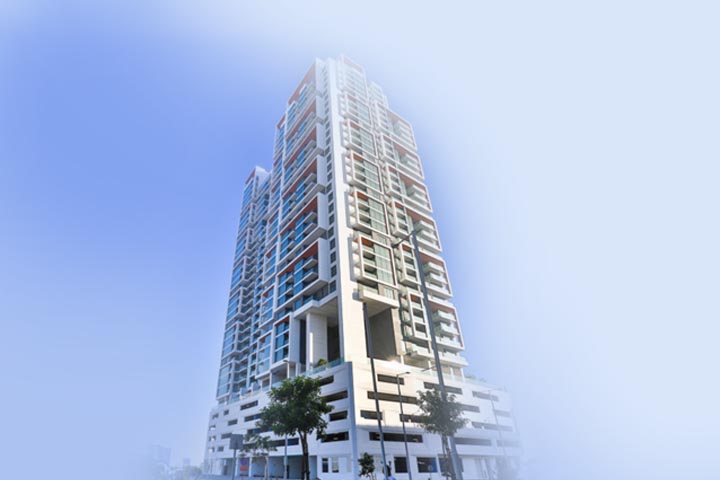
Merfal residential and commercial tower.
-
Project Area: 14,700 m2
-
Scope of Work: Fire & Safety Design
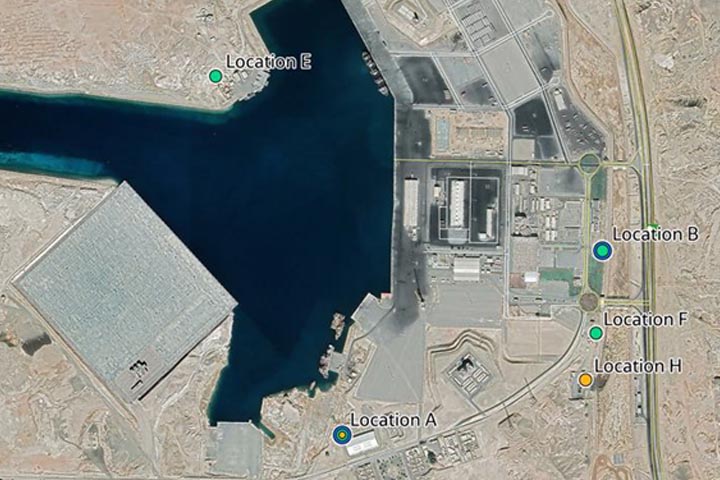
Duba Port – Noem.
-
Project Area: 80,000 m2
-
Scope of Work: Fire & Safety Design.
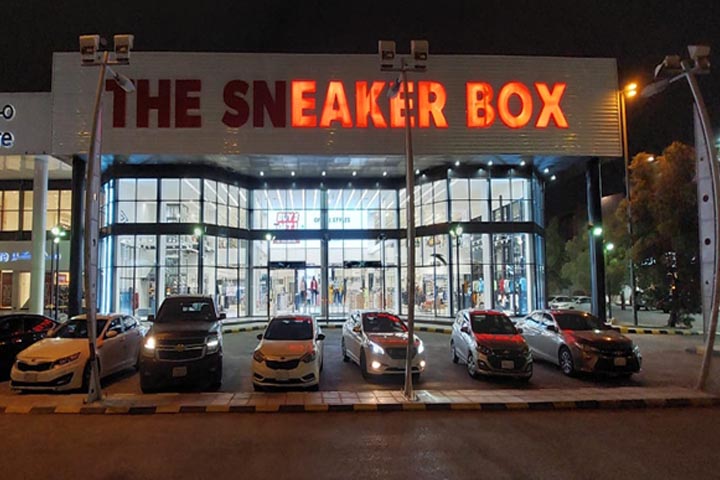
The sneaker box (showroom).
-
Project Area: 2,300 m2
-
Scope of Work: Fire & Safety Design & Handing Over Projects to Civil Defence.
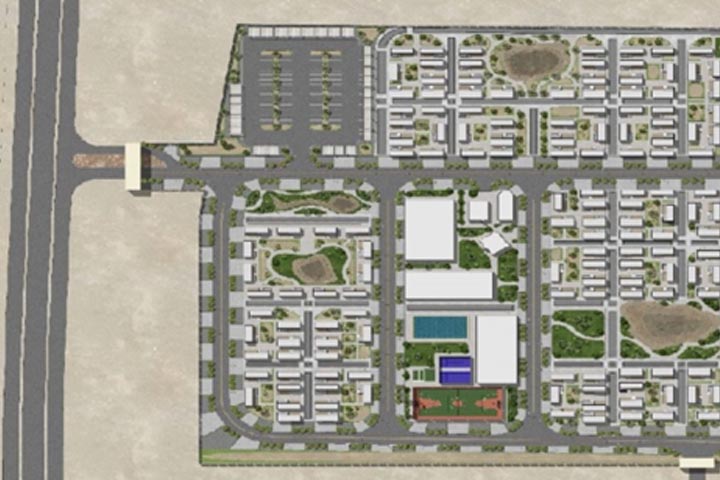
South Corridor - Neom.
-
Project Area: 15,600 m2
-
Scope of Work: Fire & Safety Design.
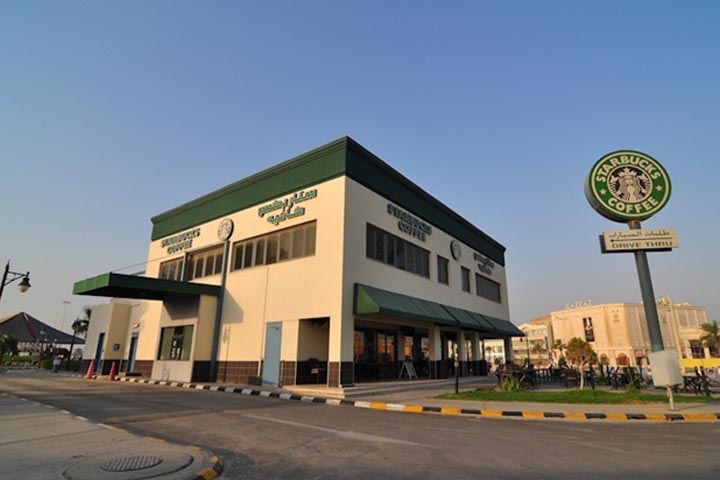
Starbucks Coffee ( Drive Thru).
-
Project Area: 450 m2
-
Scope of Work: Fire & Safety Design.
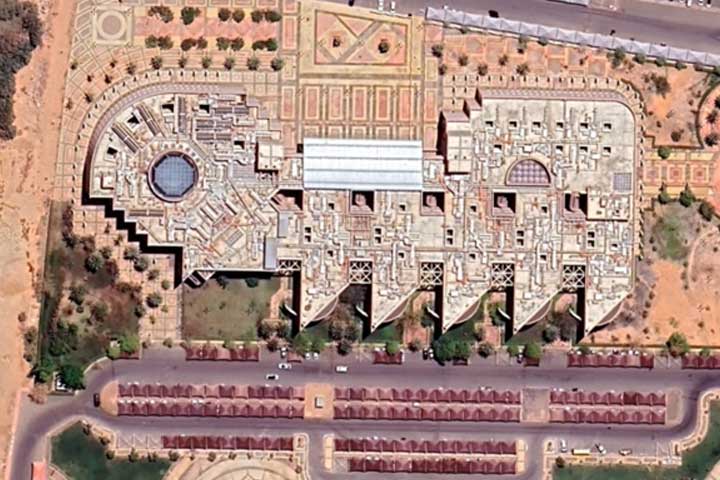
Tabuk University - Renovation
- Project Area: 34,000, m2
- Scope of Work: Fire & Safety Design.
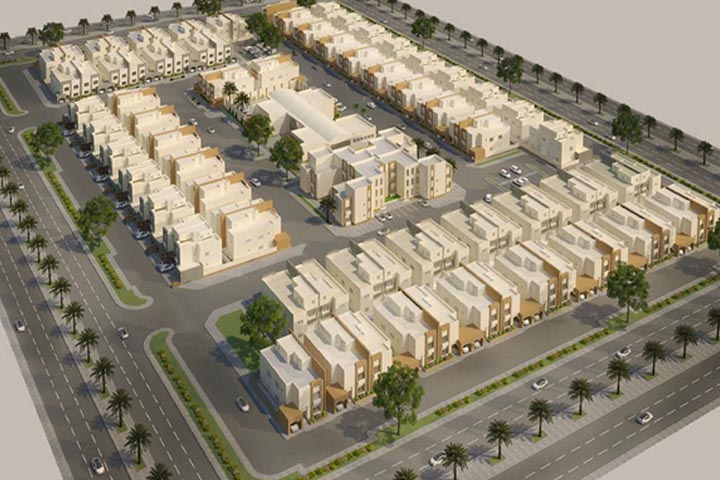
Residential Complex for BADAN Companyem Employees.
-
Project Area: 80,000 m2
-
Scope of Work: Fire & Safety Design.
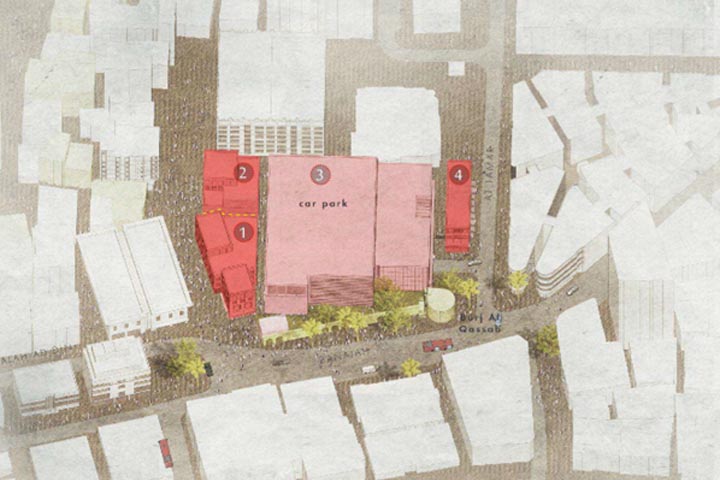
Al-Bukhariyah Lane & Banajah Corner.
-
Project Area: 28,600 m2
-
Scope of Work: Fire & Safety Design
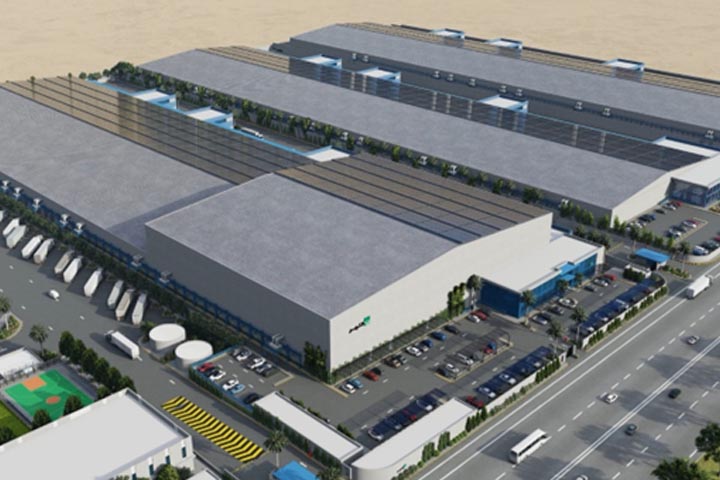
Tamer warehouse
-
Project Area: 80,000 m2
-
Scope of Work: Fire & Safety Design
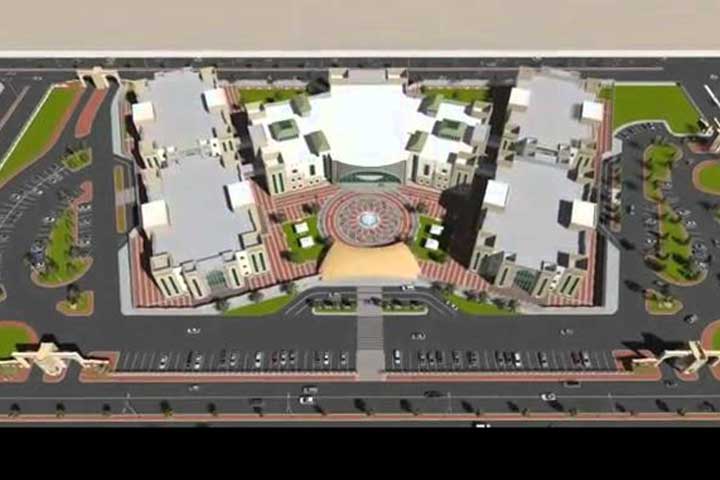
Samtah University - Faculty of Arts & Human Science
-
Project Area: 39,300 m2
-
Scope of Work: Fire & Safety Design
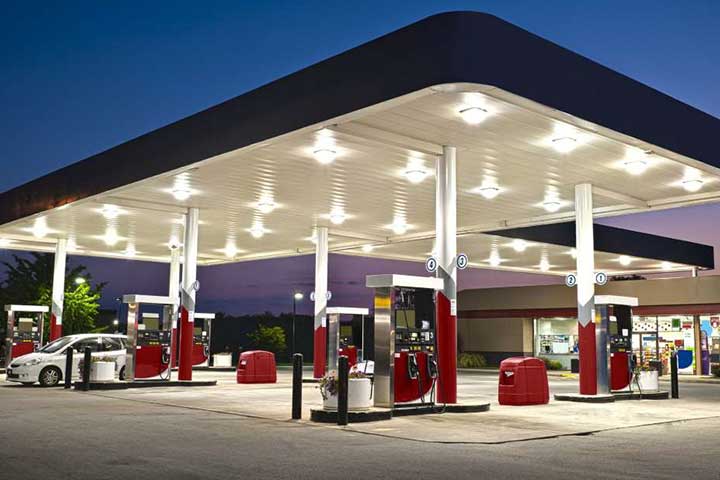
Nasser Gas Station
-
Project Area: 9,500 m2
-
Scope of Work: Fire & Safety Design
